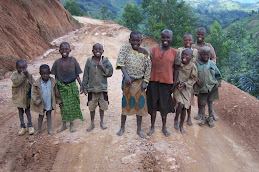
This is how far the classroom block has come at the end of 2008. Walls are finished; roof timbers in place; the roseaux (reeds) on which the roof tiles will rest are there, but more need adding. No roof tiles, doors, or windows, and floors still to be cemented.

The rear view. The holes will contain ventilation bricks.

View across to surrounding countryside from the new rooms. You can see how close the school is to a mains electricity supply - at some time in the future Shyogwe will be wired into the mains!

Another more distant view, looking Eastwards

After our Autumn rains, grass is starting to grow on the classroom floors.

So near and yet so far. Despite appearances it wouldn't take very long to convert this empty cell into a fully functioning classroom.

Looking from the classrooms towards the Diocesan offices at Shyogwe.

This picture is to remind you of what we're replacing - classrooms too small, too dark, too low to be acceptable in the 21st century

We're deep into the long school holidays; without over two thousand pupils trampling them, the plants in the school garden have a chance to recover.

The admin block, almost finished now.

This room will become Stephanie's office. The bricks will be cemented over to give a durable and smooth floor.

Roof details in the admin block. This roof is finished; compare this picture with the first one in this posting and you will notice how much denser the layer of roseaux is in this finished section.

A final photo of the admin block.
 This is how far the classroom block has come at the end of 2008. Walls are finished; roof timbers in place; the roseaux (reeds) on which the roof tiles will rest are there, but more need adding. No roof tiles, doors, or windows, and floors still to be cemented.
This is how far the classroom block has come at the end of 2008. Walls are finished; roof timbers in place; the roseaux (reeds) on which the roof tiles will rest are there, but more need adding. No roof tiles, doors, or windows, and floors still to be cemented. The rear view. The holes will contain ventilation bricks.
The rear view. The holes will contain ventilation bricks. View across to surrounding countryside from the new rooms. You can see how close the school is to a mains electricity supply - at some time in the future Shyogwe will be wired into the mains!
View across to surrounding countryside from the new rooms. You can see how close the school is to a mains electricity supply - at some time in the future Shyogwe will be wired into the mains! Another more distant view, looking Eastwards
Another more distant view, looking Eastwards After our Autumn rains, grass is starting to grow on the classroom floors.
After our Autumn rains, grass is starting to grow on the classroom floors. So near and yet so far. Despite appearances it wouldn't take very long to convert this empty cell into a fully functioning classroom.
So near and yet so far. Despite appearances it wouldn't take very long to convert this empty cell into a fully functioning classroom. Looking from the classrooms towards the Diocesan offices at Shyogwe.
Looking from the classrooms towards the Diocesan offices at Shyogwe. This picture is to remind you of what we're replacing - classrooms too small, too dark, too low to be acceptable in the 21st century
This picture is to remind you of what we're replacing - classrooms too small, too dark, too low to be acceptable in the 21st century




















No comments:
Post a Comment